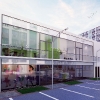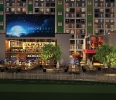Taloja is just 25 minutes away from Khargar, Navi Mumbai offering apartments at an affordable rate and a host of amenities. This property has 2 different size of apartments; 1BHK and 2 BHK that helps you make the right choice when it comes to your dream home. We empaneled Australia based Program Management company "Mandala Asset Solutions" to assist in conceptualizing and developing the project and one of Europe's award winning architecture and building consultancy, "AHR Global" for creating building designs and the entire master plan to ensure our customers get world class quality at the best price.
Location: Taloja, Navi Mumbai
Bedrooms: 1 Bhk to 2 Bhk
Square Feet: 697 SqFt to 995 SqFt
Safety: Round-The-Clock Security
Photos
Gallery
Layout
Project Highlights
- This Project is located only 25mins from the Kharghar in Navi Mumbai at Taloja.
- A well-connected road and rail network to take you home.
- Get everything you need at The High Street - The high street has all the essential requirements like a super market, bakery, cinema hall, creche and a clinic. Everything you need is just a walk away.
- A space for your children to play - The Village Green - Your children can experience the joy of playing in the open at the Village Green. It's a large central playground and a large sports arena with a pavilion where you can even host a birthday party.
- The local hangout - Sports Central - Sports Central is where the entire family can hang out and get re-energized. You have a sports themed restaurant, gym, children's play area and coaching facilities for swimming, badminton, cricket and tennis right inside the campus.
- Moonlit Cinema to rekindle the romance - Spend time with your spouse by catching a movie under a star-studded sky. Or meet up with your neighbours over a masala Bollywood flick with popcorn and soda.
- A social app that connects you to your neighbours - Using this app, you can plan a meeting, and evening coffee or look up local events. You could even source services like finding a plumber, carpenter, electrician or a maid perhaps. The possibilities are endless.
Amenities
- HIGH STREET - Super market, cinema hall, creche, clinic
- SPORTS CENTRAL - Sports themed restaurant, children's play area, coaching facilities for swimming, badminton, cricket and tennis
- VILLAGE GREEN - Large central playground, sports arena with a pavilion
- MOONLIT CINEMA - Catch a movie under a star-studded sky
- SOCIAL APP - Connect to your neighbours to plan a meeting, an evening coffee or look up local events. Source services like finding a plumber, carpenter, maid etc.
Location
Faqs
- What is the Total built up Area of the Project?
The total built up area of the project is approximately 2 million sq.ft.
- Is the Master Plan Ready?
The Master Plan is ready.
- What is the total number of floors being planned for the apartments?
Currently the building approvals offer a provision of Stilt + 4. Recently the government has revised regulation to allow Stilt +7 which is what we propose to execute subject to receiving the necessary approvals.
- Who is the planning authority in this region?
The area comes under Thane district and approvals will be sought from the Thane town planning authority.
- Is there a payment structure for my investment?
The payment structure will be as per the milestones which is linked to the construction.
- How long is the pre-launch offer valid?
The pre-launch offer is valid till end of March 2016.
- Are the sizes of the apartments subject to change?
Floor rise will not be charged in this offer.The sizes mentioned in this offer document are indicative and subject to the approval of local planning authorities. There is a possibility of a ±15% variation in the sizes proposed in this document. In case the size of the apartment increases the buyer will be asked to pay the balance amount at the buyer rate. If the sizes decreases the balance amount will be adjusted against the other charges in the future.
- Is there an additional floor rise cost that will be charged to the customer?
Floor rise will be charged in this offer, from fourth floor onwards at Rs.10 per sq.ft. per floor.
- What will happen in the event that a customer cancels his/her booking?
If a Customer cancels the booking before Oct 2016, he/she will be entitled to a refund subject to deduction of an administrative fee of Rs.50,000. The refund will be processed after the unit is resold. - How will the apartments be allocated to the customer?
Allocation will be done on a first come first serve basis. After the down payment is realized, you will be alloted a unique serial number, based on this serial number you will be able to choose from the apartments assigned for the customers.
- What is the loading percentage of saleable area vs carpet area?
The loading percentage is estimated to be between 30-35% off top.
- Are there any other charges applicable?
Yes, the current cost are only for the apartment, there will be other charges like electricity and water meter fees, club house, maintenance, society formation, legal, other government charges, etc.
- What is the expected launch price?
Approvals for Phase 0 is submitted, after receiving the same, we will submit for remaining phases. The expected launch price is Rs.4100 per sq.ft.
- What are the amenities in the project?
The development proposed is an integrated community project which will feature entertainment, retail, leisure and residential spaces. Some of the planned amenities are the High Street, Town Square, Sports Center, Moonlight Cinema, School, Swimming Pool, Tennis Court etc.
- Is there any provision for Commercial Space in the Project?
Yes, as stated above the Project is an integrated community and is proposed to have commercial spaces and shopping areas. This pre-launch offer however is only for residential apartments.
- Is bank finance available for the project
Bank finance will be available once the project is launched and building approvals are sanctioned.
- What are the current property prices in the vicinity?
The current property prices in the vicinity is in the range of Rs.4500 – Rs.6000/- per square foot (Base price).
- In lieu of my investment what documents will I get from the developers?
You will get a letter of intent and receipts in lieu of the payments made. An Agreement to Sell (ATS) will be issued post approvals on realization of 25% of the unit price.










