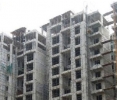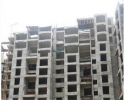A unique investment for your housing needs 1,319 sq.ft. to 3,550 sq.ft 2/3 BHK/Penthouse apts.
This Project is a Residential Gated Community which comprises of 2 BHK, 3 BHK units and 4 BHK duplex penthouses in 3 residential towers. The project is located at Hennur (North Bangalore), Bengaluru just 12 kms from M.G.Road, on Hennur - Airport road.
There are three blocks which comprises of 236 flats and is designed by Sonnel Architects & Designers, Dubai. Spread over 4 acres with 1 acre of tree cover coupled with a family centric approach, This Project is a unique investment for your housing needs.
Video
Photos
Gallery
Layout
Project Highlights
- The project is located at Hennur (North Bangalore), Bengaluru just 12 kms from M.G.Road, on Hennur - Airport road.
- 12 kms from M.G.Road
- It is the hottest destination for residential development
- It is in close proximity to Economic Growth Drivers
- Close to Premium Educational Institutes
- Proposed Railway from Hebbal to the Bangalore International Airport with a travel time of 15 minutes
- Complimentary membership to Balance-The Club equipped with world class amenities
Master Plan
- This Project is a Residential Gated Community which comprises of 2 BHK, 3BHK units and 4 BHK duplex penthouses in 3 residential towers with car parking.
- The project is spread over 4 acres of land.
- 1,319 sq.ft. to 3,550 sq.ft 2/3 BHK/Penthouse apts.
- There are three blocks which comprises of 236 flats
- 2 BHK: 1319-1488 Sq.ft., 3 BHK: 1783-1878 Sq.ft. & Duplex Penthouse: 3483-3550 Sq.ft.
- 27 Kms from Bangalore International Airport
Amenities
- Apartments facing an acre of manicured forest
- Private Courtyards
- Car Parking
- CCTV Surveillance
- Power Backup
- Dual Club Membership
- ..and 63 more
Club Facilities*
- Wi-Fi Library
- World Class Gym
- Culinary Classes
- Indoor Cricket
- Indoor Football
- Indoor Volleyball
- Indoor Basketball
- Indoor Hockey
- Flood lit Tennis court
- Squash Court
- Star Gazing Gallery
- Min Golf Course
- Auditorium
- Flood lit Badminton
- Executive Suites
- Spa
- Cricket Coaching Classes
- Tennis Coaching Classes
- Badminton Coaching Classes
- Swimming Coaching Classes
- Foosball
- Carom
- Health and Fitness Classes
- Herbal Garden
- Restaurant
- Café
- Basketball Court
- Dance Classes
- Sports Conditioning for Kids
- Mobility Clinics for Elderly
- Pottery Classes
- Inspiranium
- Conference Hall
Location
- St. Michael's High School: 0.2km
- The Pentecostal Mission: 02km
- Cratis Hospital: 02km
- Outer Ring Road Junction: 03km
- Bangalore International Airport: 27km
- Bangalore Cantonment Railway Station: 10km
Faqs
A. The Project
- What is the type of Project?
The Project is a Residential Gated Community which comprises of 2 BHK, 3 BHK units and 4 BHK duplex penthouses in 3 residential towers with car parking.
- What is the total area of the project?
The project is spread over 4 acres of land.
- Where is this project located?
The project is located at Hennur (North Bangalore), Bengaluru. 12 km from M.G.Road, on Hennur - Airport road. - What is the total number of flats and blocks available?
There are three blocks which comprises of 236 flats.
- What is the offer?
- 2 BHK - 1319-1488 Sq.ft.
- 3 BHK - 1783-1878 Sq.ft.
- Duplex Penthouse - 3484-3550 Sq.ft.
B. Infrastructure
- Key Distances:
- 27 Kms from Bangalore International Airport
- 3 Kms from outer Ring road Junction which connects to other parts of Bangalore.
- 10 Kms from the Bangalore Cantonment Railway Station.
- What are the unique features of the location?
The location is:
- 12 kms from M.G. Road
- It is the hottest destination for residential development
- It is in close proximity to Economic Growth Drivers
- Close to Premium Educational Institutes
- Proposed Railway from Hebbal to the Bangalore International Airport with a travel time of 15 minutes
C. Legal and Registration
- Are the legal documents in place with clear titles?
Yes.
- When are the plans-project layout and floor plans expected to be sanctioned?
We have received all the approvals. - What is the Current development at the site?
The construction work is at full swing at site.
- What is the booking amount and payment structure?
The 15% of the Total Cost has to be paid on booking and in the next 25 days additional 10% of the payment has to be made upon which Agreement of sale will be issued.
- When will the Phase I be completed?
In Phase I (Tower 2B and Tower 2C) will be completed by March 2015, along with part of the Club House.
- What is the expected completion date for the entire project?
The entire project is schedules to be completed by Dec 2015.
- What documents would be issued once the booking amount and down payment is made?
On the payment of the Booking amount an allotment letter and receipt of acknowledgement will be given. On payment of 25% of the Total Amount, an Agreement of Sale will be issued.
- When will I be able to register my property and what are the Stamp Duty and Registration charges?
- AOS will be executed on receipt of 25% of the payment.
- For Bank Finance Customer - AOS will be registered on receipt of 25% of the payment.
- For Self Finance Customer - Sale Deed will be registered on receipt of 95% of the payment.
- Stamp duty and Registration charges will be payable by the purchaser at the prevailing rates.
- Are there any restrictions on selling my apartment? And will there be any transfer charges on the sale of the apartments?
At the time of resale, the payments have to be up to date and an NOC has to be taken from the company. The buyers has to submit his bank loan approved documents for the balance payments or deposit PDC for the remaining installment payment. A transfer and administration fee of Rs.3,00,000/-will be charged. Once full payment has been made and possession taken over by the customer, the transfer charges will be governed by society rules and regulations.
D. Home Loan
- Is there a bank approval for housing finance for this project?
Yes.
- Who will be responsible for procuring Bank Finance?
The developer will provide options from banks involved in the project. However, the customer must take his/her own responsiblity and act in his/her individual capacity based on their own credit limit. Relevant documents must be provided at the time.
- How much bank funding can I expect on the property?
Presently most of the banks fund upto 70%-80% of the consideration. However, this will be subject to financial creditability of the client.
- Does the bank fund the Registration Amount?
Most of the banks do not fund Registration amount.
- When will the banks start disbursements?
After 25% payment of the customers contribution as the case may be.
E. Facilities and Amenities
- When will the society be formed?
After completion of all towers (post Dec2015).
- Who will maintain the property after possession and what are the charges?
The developer will take care of the maintenance up to 2 years from Occupancy Certificate date or date of intimation of the handover whiehever is earlier. An amount of Rs.3/- per sq.ft/month will be charged on the saleable area towards the maintenance charges and the client has to pay two years charges in advance to the Developer at the time of handover.
- What amenities are being provided?
Please refer to amenities list.
- Are there any electrical back up points provided in flats if so how many?
Each flat will have one light and one fan backup points.
- What is the source of water?
Source of water will be Bore-well and Corporation water on completion of construction.
- How many elevators will be there for each building?
Each building will be equipped with 2 elevators.
- What are the measures taken for security?
The project will be a gated community with 24/7 security personnel.
- When can clients avail of the Balance Club House facilities?
Clients are permitted to use these facilities once the AOS is signed.
- For whom is the Balance Club membership applicable?
Club Membership is applicable to the owner of the flat, spouse and 2 children (below 21 years of age).
- Are there any other hidden charges?
No, all charges are clearly detailed in the rate/costing sheet.
- Is there a charge for floor rise?
Yes, there is a charge for floor rise. Floor rise of Rs 50 will be applicable from the 4th floor onwards. For penthouse Floor Rise will be Rs.50 floor rise + Rs 200.
F. General
- Can two flats be bought and combined into one flat?
Yes*
- Are modifications permitted in the apartment?
No structural changes and Elevation Changes will be allowed. However, partition walls and floor tiles, before they are constructed/laid as well as door, electric and toilet fittings, after payment of replacement charges, will be allowed.
Any information here is deemed to be correct but not guaranteed. The investor is advised to verify all the information before investing. Details mentioned here should not be the basis of your decision and cannot be construed as a guarantee of any kind.
*Conditions Apply























